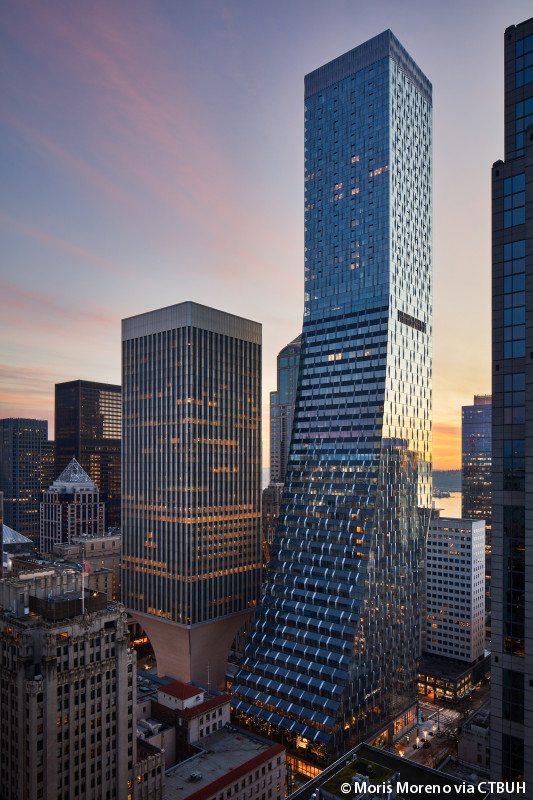Tall & Urban News
Seattle Mixed-Use Tower Has Welcomed Residents

The Residences at Rainier Square have started welcoming their first occupants as of this summer.
Located in downtown Seattle, the mixed-use project from Wright Runstad & Company and J. P. Morgan is wrapped in glass and prism panels. NBBJ is the architect for Rainier Square’s signature tower and The Residences were designed by Ankrom Moisan Architects and The Society.
(showing member level)
Sitting atop Rainier Square, The Residences are a collection of 189 for-lease homes that start where other towers end, occupying floors 39 to 58 of the structure. The 40th floor Sky Lobby is 168 meters (550 feet) above the street and boasts 20-foot ceilings and walls of windows. The Residences offer 1-, 2-, and 3-bedroom plans and a handful of top floor penthouses, each with more than 279 square meters (3,000 square feet) of living space. Lease terms are available up to 20 years. Approximately 4,267 square meters (14,000 square feet) of amenity space includes options such as a golf lounge with golf simulator, indoor grilling station, and full-service pet lounge.
Among the features in the residences, on the upper floors of The Residences, soaking tubs are featured along the glass so residents can unwind while taking in the views 244 meters (800 feet) above the city.
For more on this story, go to Wright Runstad.
Featured Buildings
CTBUH Member Companies
(showing member level)
Magnusson Klemencic Associates
Related News
Get the Latest News and Updates from CTBUH
Fields with an asterisk (*) next to them are required.
View our privacy policy


