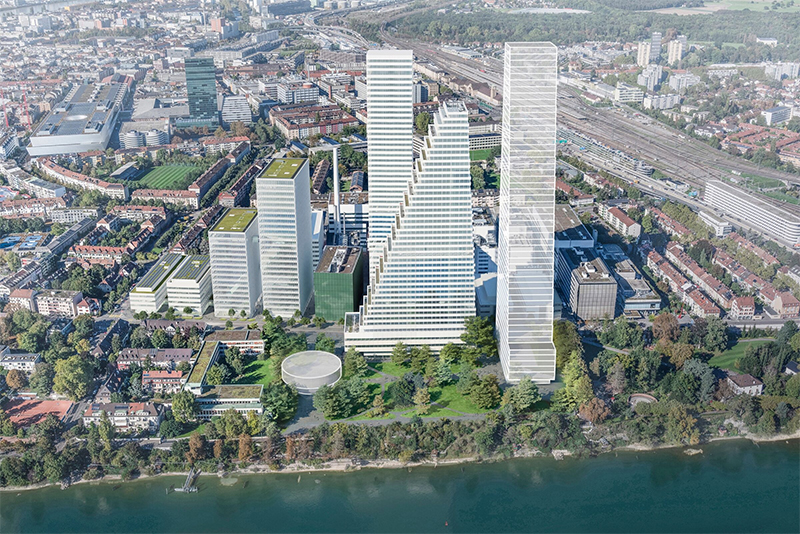Tall & Urban News
Pharmaceutical Company Updates Plans for Third Tower of Basel Complex

On 14 October, 2020, Roche presented more developed plans for redesigning the Rhine-facing section of its site along Grenzacherstrasse in Basel. The development plans for the Südareal highlight Roche's commitment to Basel and the surrounding region. Following the inauguration of the new research and development building on the north side of the site in 2023, the old laboratory buildings along the Solitude promenade will be left vacant. Roche plans to replace them with a loose mix of buildings amid an ample green, open space. The park will also accommodate a reception building and a high-rise office building. The office high-rise will mirror the existing Buildings 1 and 2 in terms of height and design, complementing them to create a harmonious whole. The visual triad of "stepped" high-rises will form the focus of the Basel site.
"The revised vision for the upgraded Südareal we are presenting today gives us the opportunity to create modern workplaces while substantially expanding the green space along the Rhine and redesigning the Solitude promenade," says Jürg Erismann, Basel/Kaiseraugst Site Head. "We are convinced that innovation arises primarily through personal interaction. So despite increasingly flexible work practices," continues Erismann, "we will need new, modern and highly attractive workplaces in the heart of the city once the coronavirus pandemic is over."
(showing member level)
The updated plans for the future development of the Südareal will be set out in the development zone planning. The revised plans, which are being drawn up by Roche together with the Basel-based architects Herzog & de Meuron, will form the basis and the visual framework for future action. The development zone plans show two possible structures: a low-rise building in the center of the site and a single high-rise on Grenzacherstrasse similar in design and height to the existing Buildings 1 and 2. The maximum possible height for this building would be 221 meters.
The current dense mix of individual office and laboratory buildings on the southern part of the site no longer meets contemporary requirements in terms of modern, sustainable and earthquake-resistant workplaces. For this reason, all the buildings in the Südareal–with the exception of the modern Building 1 high-rise and the historic Building 21 administration building–are to be demolished after 2023.
For more on this story, go to Roche.
Featured Buildings
CTBUH Member Companies
(showing member level)
Related News
Get the Latest News and Updates from CTBUH
Fields with an asterisk (*) next to them are required.
View our privacy policy


