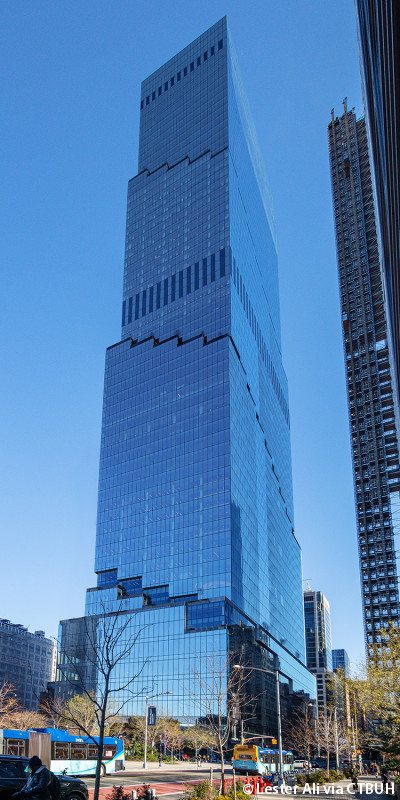Tall & Urban News
Renderings Revealed for 99 Hudson Boulevard, New York City


Developer Tishman Speyer has released renderings for 99 Hudson Boulevard, a 44-story office building at Hudson Yards. The site sits along 11th Avenue between West 36th Street and West 37th Street. Tishman had to first buy its two adjacent lots, 444 11th Avenue and 550 West 37th Street. The proposed 1.3-million-square-foot (121,000-square-meter) structure is the company’s second office project in the area after 66 Hudson Boulevard, also known as The Spiral, which sits diagonally across from Bella Abzug Park.
(showing member level)
The new property will be designed by Henning Larsen Architects, with floor plates ranging from 50,000 square feet (4,600 square meters) at the base to 22,400 square feet (2,100 square meters) in the main bulk of the tower. Renderings show the high-rise will feature a distinctive design that breaks from the simple glass-box style of the new neighborhood. There will be a range of landscaped outdoor terraces on multiple sections of the building, providing future tenants with access to fresh air, and views of Midtown and the Hudson River. Amenities will also include large atria and an auditorium.
The building will rise next to the corner site of 450 Eleventh Avenue, an upcoming 487-foot (148-meter) tall hotel by DSM Design Group and Marx Development Group. The closest subway is the 7 Train, accessed at the Hudson Yards station.
A completion date for 99 Hudson Boulevard has not been announced yet.
For more on this story visit New York YIMBY.
Featured Buildings
CTBUH Member Companies
(showing member level)
Heintges Consulting Architects & Engineers
Related News
Get the Latest News and Updates from CTBUH
Fields with an asterisk (*) next to them are required.
View our privacy policy




tishman__speyer__properties.jpg)