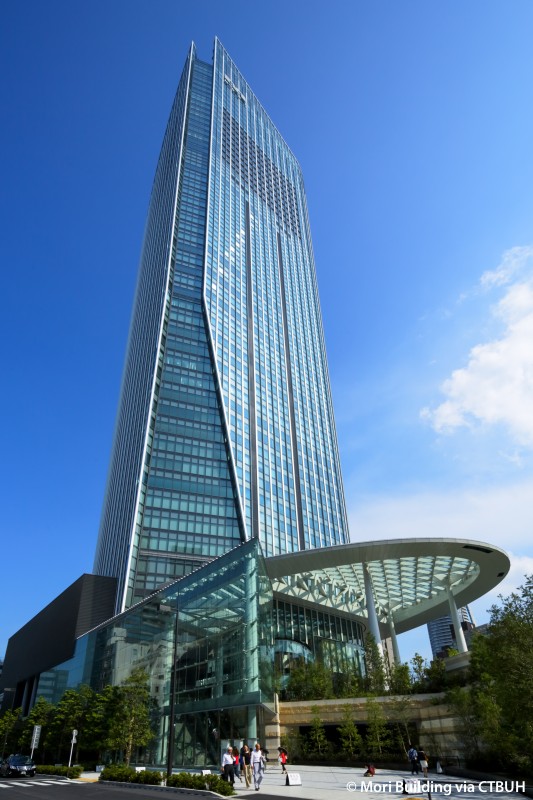Tall & Urban News
Work Begins on Planned Tokyo’s Toranomon Hills Station Tower

Groundwork on the OMA-designed Toranomon Hills Station Tower in downtown Tokyo officially started on 25 November 2019. The high-rise forms part of Mori Building’s US$3.6 billion redevelopment project centered in Toranomon.
The 49-story tower will have a total floor size of 250,000 square meters and will include office space, retail, and a hotel. A 12-story, 59-meter-tall building at the rear will include apartments on the lower floors and commercial space on the higher floors.
(showing member level)
At a height of 265 meters, Toranomon Hills Station Tower will be the tallest building located within the redevelopment district, exceeding Toranomon Hills (256 meters), Toranomon Hills Residential Tower (220 meters) and Toranomon Hills Business Tower (185 meters). It will fall short of Mori Building’s 325-meter-tall high-rise planned for the nearby Toranomon-Azabudai Project.
In June 2020, a new station alongside the Hibiya Subway Line is scheduled to open, to which Toranomon Hills Station Tower and Toranomon Hills will have direct access.
Completion for the project is scheduled for mid-to-late 2023.
For more on this story, go to Japan Property Central.
Featured Buildings
Toranomon Hills Business Tower
Toranomon Hills Residential Tower
CTBUH Member Companies
(showing member level)
Related News
Get the Latest News and Updates from CTBUH
Fields with an asterisk (*) next to them are required.
View our privacy policy





oma.jpg)