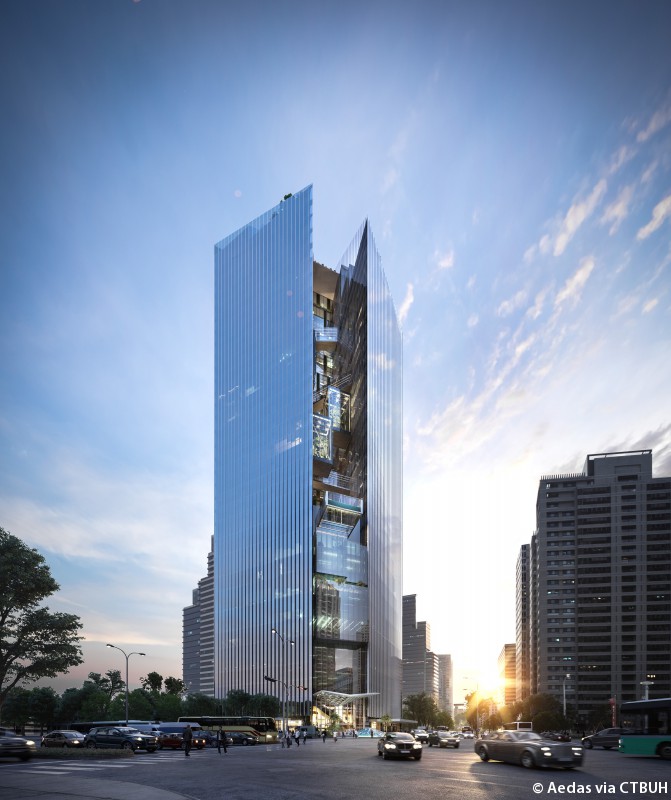Tall & Urban News
Taichung Commercial Bank Headquarters Project

The Taichung Commercial Bank Headquarters project in Taiwan, a commercial mixed-use building is scheduled for a 2022 completion.
Designed by Aedas, the project is a 200-meter-high tower located in the commercial center of Taichung. It comprises office space for the Taichung Commercial Bank, as well as luxury hotel accommodation. The design concept originates from a Chinese character which means “center,” and appears in the logo of the Taichung Commercial Bank.
(showing member level)
Instead of stacking all functions in a singular tower, the design creates two “separate” towers with a vertical void in the middle to connect them. A series of “floating” transparent glass boxes for large functions such as exhibition areas, sky gardens, conferencing facilities, a ballroom and a swimming pool are situated inside the void. The rooftop terrace features a restaurant and VIP club situated alongside a landscaped terrace and balcony with expansive views of the city. The building is scheduled for completion in 2022.
Featured Buildings
Taichung Commercial Bank Headquarters
CTBUH Member Companies
(showing member level)
Related News
Get the Latest News and Updates from CTBUH
Fields with an asterisk (*) next to them are required.
View our privacy policy


