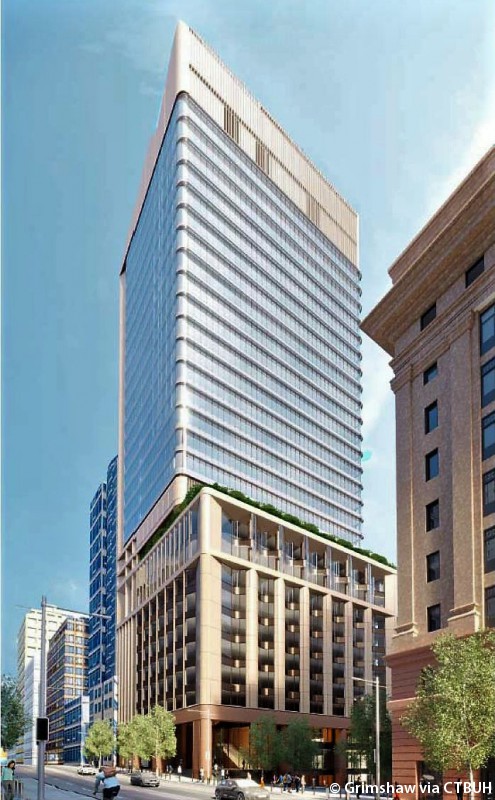Tall & Urban News
Metro Martin Place Proposal in Sydney Gains Key Approval


Despite objections from Dexus and GPT Group, the New South Wales government has approved an integrated transport, dining, and retail hub for the new station on the Sydney Metro line with two commercial buildings integrated with the previously approved Martin Place metro station.
(showing member level)
The Department of Planning and Environment’s deputy secretary for Planning Services, Marcus Ray, said the integrated station project would provide a new transport hub and generate more than 10,000 new jobs in the Sydney CBD.
“Martin Place’s new integrated transport hub will provide a strategic link on the rail network while also providing new shops, cafes, restaurants, and offices,” Ray said.
“The significant development proposal is estimated to have a capital investment value of AU$637 million (US$491 million). It will also create 8,500 new employment opportunities and 1,900 construction jobs.”
The north tower concept is for a 39-story building which would be connected by podium to the existing 50 Martin Place building while the south tower would rise 32 stories. They would be dedicated to mainly commercial space with Macquarie occupying most of the office space.
The department considered issues raised during the exhibition period, including consistency with the character of the area as well as solar access, wind impacts, heritage, visual impacts, and the size of the buildings.
The assessment carefully considered the issues raised in submissions and recommended that the proposal be supported subject to strict conditions. The conditions relate to sun access to Hyde Park and Martin Place, wind impacts, detailed building design guidelines, environmental performance and design excellence.
The Australian Institute of Architects had taken exception to the lack of a tender process for the development which it said should have allowed other developers the chance to submit proposals for the above-station project in a competitive process.
The proposal has been designed by Grimshaw and Johnson Pilton Walker.
The proposal will still have to clear final planning hurdles and be given the final tick of approval by the cabinet.
For more on this story, go to The Urban Developer.
Featured Buildings
CTBUH Member Companies
(showing member level)
Related News
Get the Latest News and Updates from CTBUH
Fields with an asterisk (*) next to them are required.
View our privacy policy



