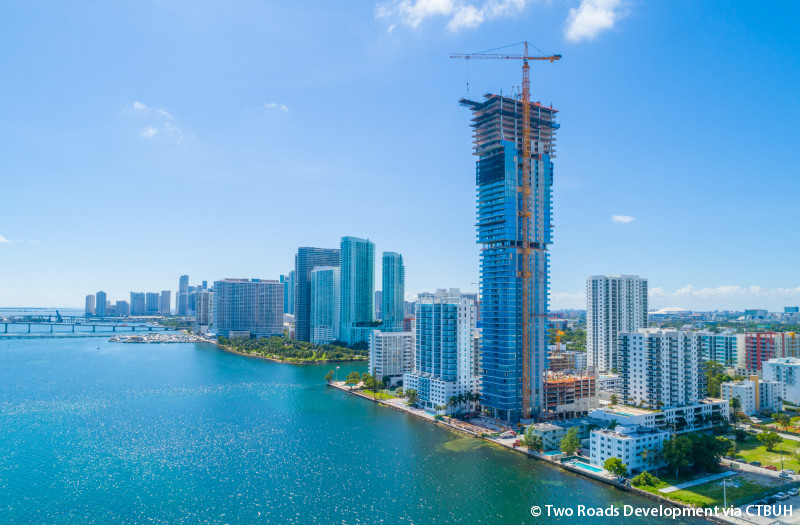Tall & Urban News
Luxury Condo Tower in Miami Topped Off

Two Roads Development’s Elysee condominium tower in Downtown Miami is one step closer to completion. The Arquitectonica-designed tower, located on the waterfront at 788 Northeast 23rd Street along Biscayne Bay, reached an important milestone in early December 2019 when it topped off construction at 57 stories. With its telescoping shape, the 644-foot (196-meter) tower is on track to be completed in 2020. John Moriarty & Associates of Florida is the building’s general contractor.
Earlier in 2019, the developers announced the sale of the tower’s unfinished 11,600 square-foot (1,080 square-meter), three-story penthouse, which sold for US$12.8 million.
(showing member level)
“We are very excited to be one step closer to welcoming residents to their new home at Elysee,” said developer Reid Boren, Managing Partner of Two Roads Development.
“Once complete, Elysee will be a retreat in the center of one of the most desirable parts of Miami. As we move full steam ahead towards completion next year, we still have a limited selection of premium units available for buyers seeking primary or secondary residences in one of Miami’s fastest-growing luxury neighborhoods,” he added.
The tower is situated along the bayfront just north of Downtown Miami, nestled between the Venetian and Julia Tuttle Causeways, the two main thoroughfares connecting the City of Miami and Miami Beach.
Priced from about US$1.8 million to upwards of US$10 million, units range from three- to six-bedroom layouts measuring between 2,200 square feet (200 square meters) and 6,000 square feet (560 square meters) in size.
All residences will boast private elevators and foyers, ceilings that are 10 feet (3 meters) and higher, impact-resistant glass windows and sliding doors, bespoke master bathroom fittings and fixtures, and gourmet kitchens. Every unit will also sport east- and west-facing terraces where residents can enjoy sunrise and sunset views. The tower’s three-tiered façade will provide direct 180-degree bay and city views from every residence.
Residents will share access to three full floors of amenities. Elysee’s Grand Lobby Level will include a marble lobby and living room area, a bayfront lounge and a waterfront “sunrise” pool. The building’s 7th-floor will have a resort-size “sunset” lap pool, an outdoor summer kitchen and barbecue terrace, a fitness center and yoga studio, a spa with private sauna, steam and massage rooms, a blow-dry bar and a children’s playroom. For large-scale entertaining, Elysee’s Owners’ Sky Level, which will encompass the building’s entire 30th floor, will be home to a Grand Salon lounge and bar area, a Grand Dining Room, a catering facility, and a library/private screening room, and media/game room.
For more on this story, go to Elysee Miami.
Featured Buildings
CTBUH Member Companies
(showing member level)
Related News
Get the Latest News and Updates from CTBUH
Fields with an asterisk (*) next to them are required.
View our privacy policy


