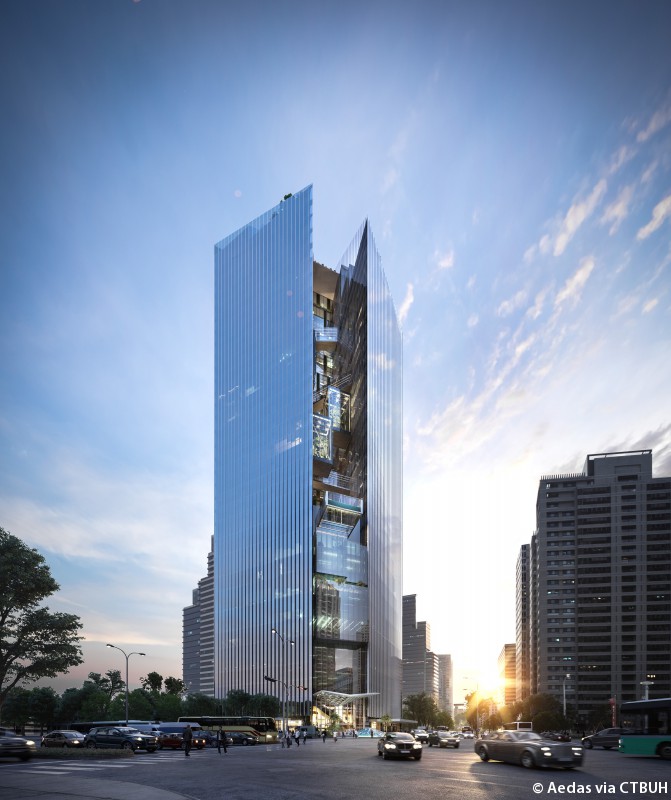Tall & Urban News
Floating Sky Gardens and Rooftop Terraces Adorn Proposed Tower in Taichung

Aedas has unveiled plans for a soaring 656-foot (200-meter) tower that’s broken into two pieces held together by a series of “floating” sky gardens and glass boxes. The architects drew inspiration from the Chinese character “中” in the logo of the Taichung Commercial Bank.
The 40-story proposed tower is a mixed-use development comprising the Taichung Commercial Bank Headquarters and an internationally-branded five-star hotel. Instead of stacking all the large functions, such as the ballroom and swimming pool, in a singular tower, the design creates two separate towers with a vertical void in the middle of the building.
(showing member level)
A series of transparent glass boxes house public exhibition space, sky gardens, a ballroom, a swimming pool, and conferencing facilities within the void. This plan enriches the building’s shape and creates a unique, iconic feature facing the main road.
A terrace retreat at the rooftop features a restaurant and a VIP club. Landscaped outdoor space and sweeping balconies provide magnificent city views for guests.
For more on this story, go to Inhabitat.
Featured Buildings
Taichung Commercial Bank Headquarters
CTBUH Member Companies
(showing member level)
Related News
Get the Latest News and Updates from CTBUH
Fields with an asterisk (*) next to them are required.
View our privacy policy


