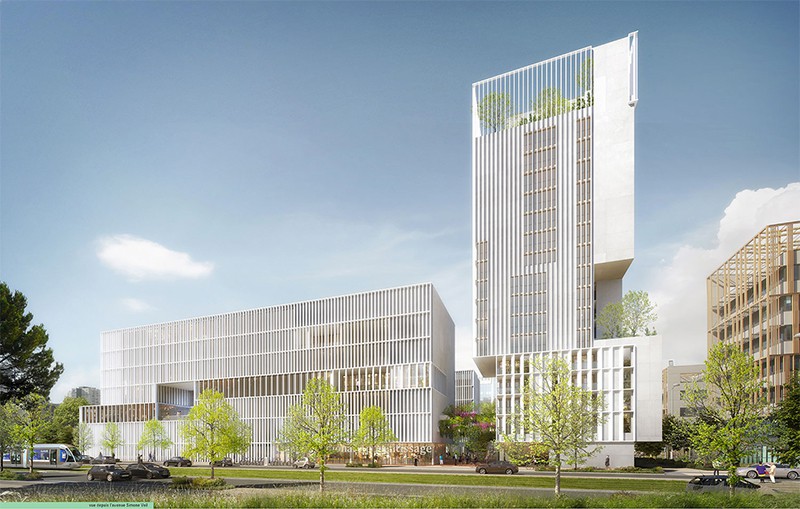Tall & Urban News
Community-Oriented Trades Campus Begins Construction in Nice

The Nice Côte d’Azur Chamber of Commerce and Industry (CCI) and the social landlord Habitat 06 kicked off the development of the Campus Sud des Métiers. An estimated €80 million (US$89 million) has been funneled into the project, which is part of a technology-centric master plan for the entirety of the Nice Eco-Vallée.
Over a year after it was presented by architects Corinne Vezzoni and Jean-Philippe Cabane, work on the site has begun by the Nice Eco-Vallée Public Development Authority—l’établissement public d’aménagement (EPA).
(showing member level)
The 20,000-square meter-complex project is located in a prominent location along the Avenue Simone-Veil, and will be 17 stories, with spots for 110 students.
According to architect Corinne Vezzoni, the campus was designed as “a community of life,” where it will be possible to learn, apprentice, live and participate in sports.
Organized around terraced gardens centered around the heart of the block, the complex will offer multiple functions. Located east of the parcel, along an axis served by the tramway, the portion carried out under the control of CCI will include workshops and classrooms that will eventually host 2,500 students per year in various fields: eco-mobility, pharmacy and health, banking, engineering and energy performance, etc.
The CCI will also install its business support services and shared co-working spaces, as well as 100 studios and 47 dwellings reserved for students and young workers. Realized under Habitat 06’s project management, they will be managed by API Provence. Sports and recreational areas will be located southwest of the parcel, accessible both from classrooms and the street.
In view of the different entities grouped together on the same site, the prime contractor sought to identify each while maintaining unity. White outer envelopes punctuated by ultra-high-performance fiber-reinforced concrete (UHPC) louvers, some of which will act as sunscreens, will allow different variations on the various façades. Their finishes and spacing will differ, depending on the protected areas.
In addition, sun exposure patterns dictated the internal organization of the tower core, which is designed to open to the south to benefit from the greatest amount of passive solar gain.
The project will require complex considerations across several fronts. Firstly, given the mixed nature of the program, the contractor had to design technical equipment for each of the components. BIM will be used to implement the reorganization of the site.
The project will be federally financed via a future-investment program for €13.5 million (US$14.8 million). It is also funded by local authorities, including the South Paca region, which will contribute €24 million (US$26 million).
For more on this story, go to Le Moniteur.
Featured Buildings
CTBUH Member Companies
(showing member level)
Related News
Get the Latest News and Updates from CTBUH
Fields with an asterisk (*) next to them are required.
View our privacy policy


