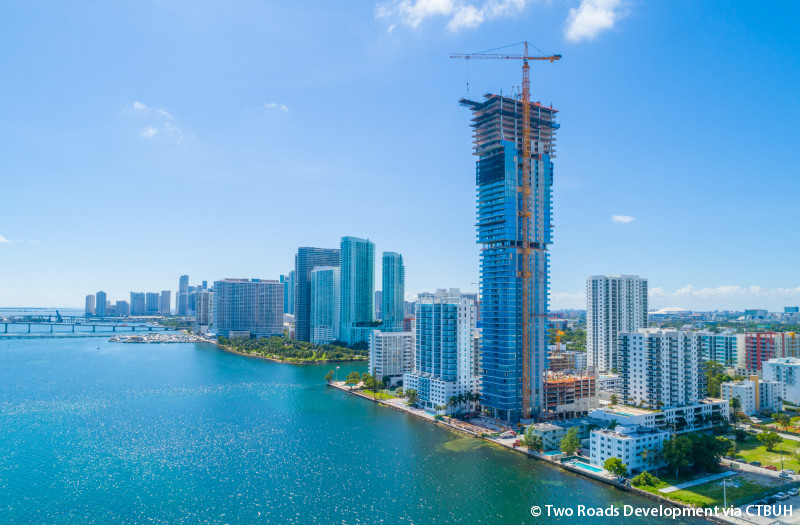Tall & Urban News
Luxury 57-Story Condominium Takes Shape in Miami

Arquitectonica’s newest luxury high-rise on the Miami skyline is reaching new heights. Vertical construction of Two Roads Development’s Elysee condominiums, a 57-story waterfront glass tower now rising along Biscayne Bay in Downtown Miami’s Edgewater neighborhood, has surpassed the halfway mark. The building’s general contractor, John Moriarty & Associates of Florida, has reached the skyscraper’s 35th floor, with about one full level expected to be completed every week going forward until top-off in November. Delivery of the 649-foot- (198-meter-) tall building is slated for 2021.
Designed by architect Bernardo Fort-Brescia of Arquitectonica, Elysee’s three-tiered telescoping shape will grow larger as it ascends into the sky, creating a multi-tiered silhouette providing water and city views from every residence. The tower’s common areas are by Parisian designer Jean-Louis Deniot, who has taken cues from Fort-Brescia’s designs to create “classical contemporary” interiors that are serene, elegant and dramatic.
(showing member level)
“At first sight, the tower feels daring and maybe even whimsical, when in fact it is a monument to rationality,” said Bernardo Fort-Brescia, founding principal of Arquitectonica. “In this era of technology, Elysee’s design challenges gravity and announces the triumph of man.”
Situated along the bayfront just north of Downtown Miami, between the Venetian and Julia Tuttle Causeways–two main arteries connecting the City of Miami and Miami Beach–Edgewater has fast emerged as a vital part of the new Miami. The surrounding neighborhoods of Downtown’s Arts & Entertainment District, Miami Design District, Wynwood Arts District, Midtown Miami, and Miami Beach put residents within blocks of luxury retail shops, restaurants, and arts and culture venues.
Priced from about US$1.8 million to upwards of US$10 million, Elysee’s 100 half-floor and full-floor residences range from three- to six-bedroom layouts, measuring between 2,200 and 5,550 square feet (204 and 516 square meters) in size.
All residences at the boutique-style tower will have private elevators and foyers, ceilings that are 10 feet (3 meters) and higher, impact-resistant glass windows and sliding doors, bespoke fittings and fixtures, and gourmet kitchens. Every unit will also sport expansive east- and west-facing terraces.
Three full floors of amenities will include a marble lobby and living room area, a bayfront lounge and a waterfront “sunrise” pool. The building’s 7th-floor amenity level is stocked with a lap pool with adjacent refreshment bar, an outdoor summer kitchen and barbecue terrace, a fitness center and yoga studio, a spa with private sauna, steam and massage rooms, a blow-dry bar and a children’s playroom. For large-scale entertaining, Elysee’s Owners’ Sky Lounge—which encompasses the building’s entire 30th floor—will have a lounge and bar area, a dining room with seating for up to 24 guests, a professional-grade chef’s kitchen with an indoor/outdoor chef’s table, and a library/private theater and game room.
For more on this story go to Construction Dive.
Featured Buildings
CTBUH Member Companies
(showing member level)
Related News
Get the Latest News and Updates from CTBUH
Fields with an asterisk (*) next to them are required.
View our privacy policy


